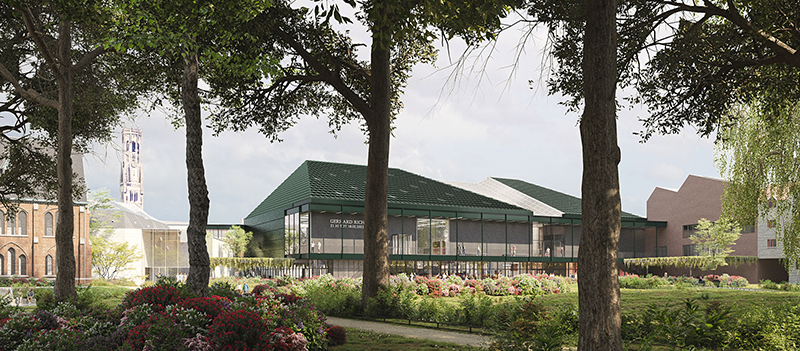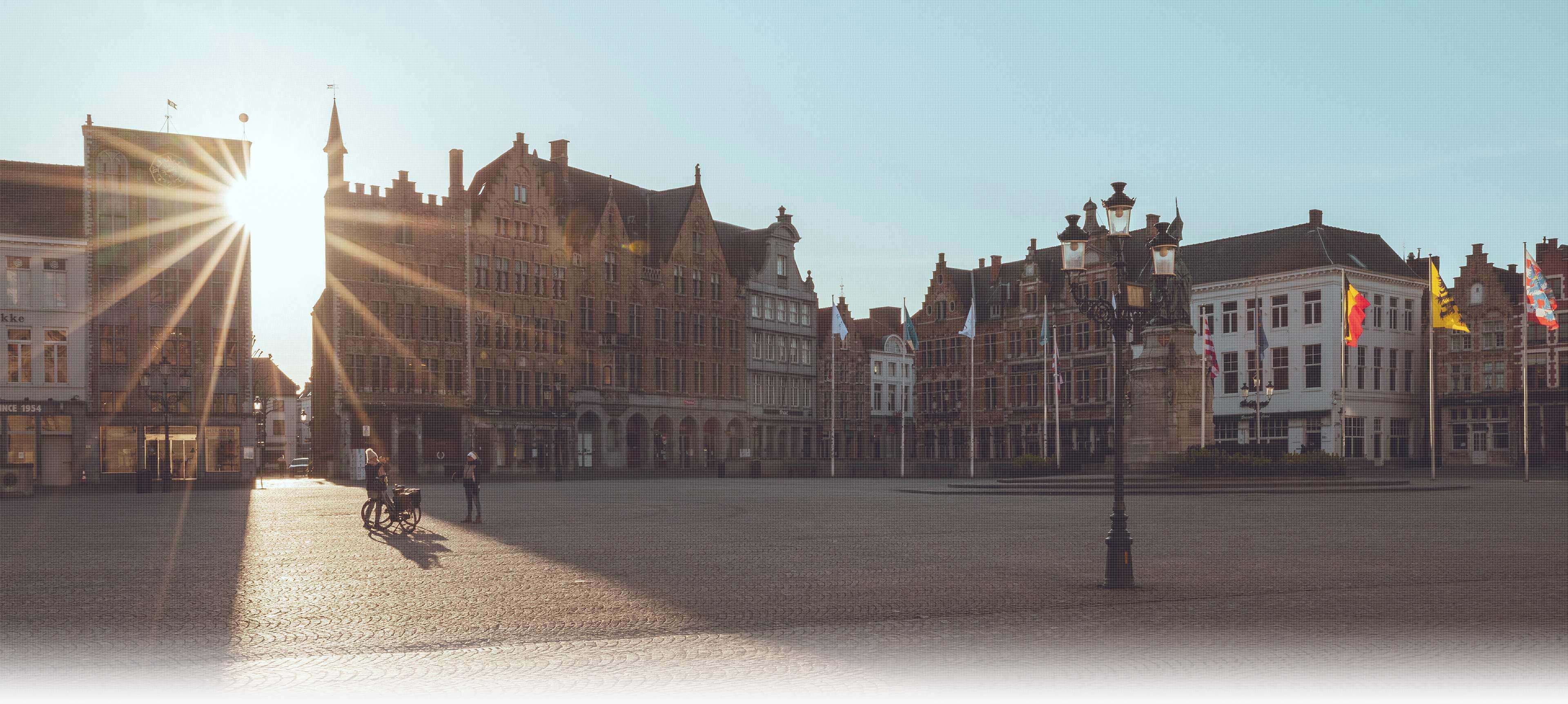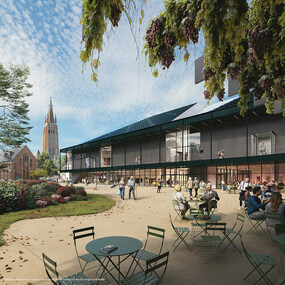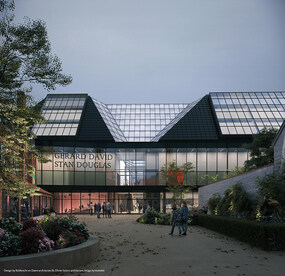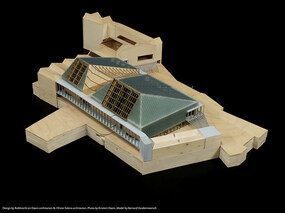BRUSK will be the new exhibition hall for Bruges

Bruges has been known for years as one of Europe's most successful tourist attractions. With the construction of a new exhibition hall and the creation of a new and high quality artistic site in the heart of the historic city centre, the city authorities wish to underline their commitment to invest in an innovative and contemporary art policy. The policy objectives of both the City of Bruges and Musea Brugge include the realisation of a new museum and art site as a top priority. The assessment committee opted for the design of and collaboration with the developer CIT Red and the design team under the leadership of Robbrecht en Daem architecten and Olivier Salens architecten.
What's in a name? 'BRUSK'
With this name Musea Brugge wishes to put itself firmly on the cultural and artistic map, within the framework of a contemporary culture policy. BRUSK is an acronym that offers several possible interpretations in Dutch. For example, it can stand for Brugge (Bruges) + Stimulans (Stimulation) + Kunst(en) (Art(s)) or + Schone (Fine) + Kunsten (Arts) or + (Municipal) + Kunsthal (Art Gallery) or + Stedelijk (Municipal) + Kunstencentrum (Arts Centre), etc. With BRUSK, the city will focus in the future on attracting and organising innovative exhibitions, with state-of-the-art possibilities for performances and presentations.
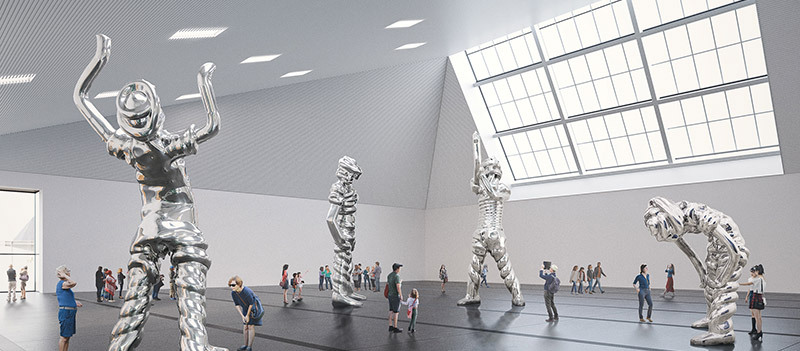
The design
BRUSK will be erected on a site on the Garenmarkt, next to the Groeningemuseum. In total, the site covers an area of some 20,000m², which will be attractively laid out and made available to the public. The two exhibition areas will be constructed at a raised level and will be separated from each other by a public passageway, so that an open, transparent and freely accessible ground level will be created. BRUSK's exhibition rooms will stand out in the museum landscape, not only by virtue of their sublime natural fall of light (from the north side, as was usually the case in the great artistic workshops of the past), but also because of their unique height (which is reminiscent of a church or cathedral). In this way, BRUSK breaks with the trend of most museums and exhibition spaces, which tend to avoid making use of natural light, preferring to rely almost exclusively on its electric alternative.
Out of respect for the surrounding buildings, BRUSK will preserve the existing visual axes. The historic skyline will remain unaltered. The building does not make its presence felt by virtue of its height, but is discovered instead by walking through it.
Moreover, the design also takes account of the latest contemporary standards relating to sustainability. With this in mind, the exterior of BRUSK will be covered in dark green and electricity generating glass 'scales', which will provide the building with a sustainable form of energy. The green colour of these glass plates will complement and enhance the surrounding green ambiance of the adjacent new park.

The museum site master plan
In the years ahead Bruges plans to invest in an impressive master plan for its historic city centre. In addition to the construction of BRUSK, the heart of the museum city will be refurbished. The entire site will be given a make-over that will include a new park and in which the renovation of the Groeningemuseum forms an essential part. Also the new Musea Brugge Centrum voor Collectieonderzoek (Centre for Collection Research) – a place for in-depth scientific investigation – will be given a prominent position.
BRUSK and the surrounding museum site will be much more than just another place for a 'quick visit'. Instead, it will be a new creative and artistic hub in the city, a place where different artistic forms can co-exist and thrive to the full.
More info about BRUSK on MuseaBrugge.be >
